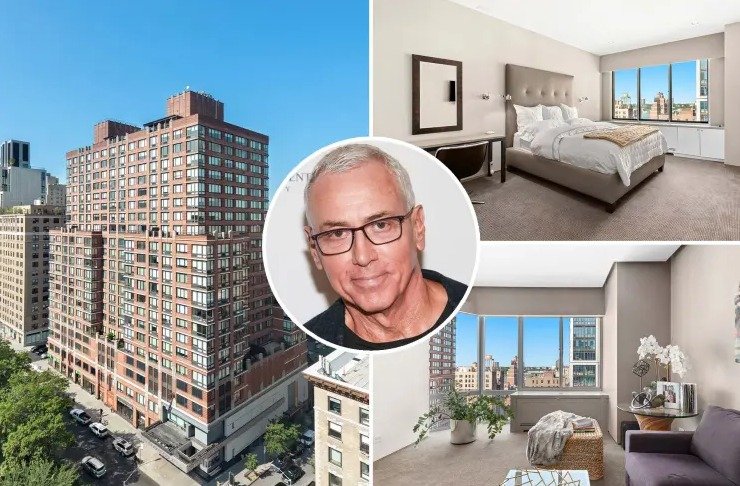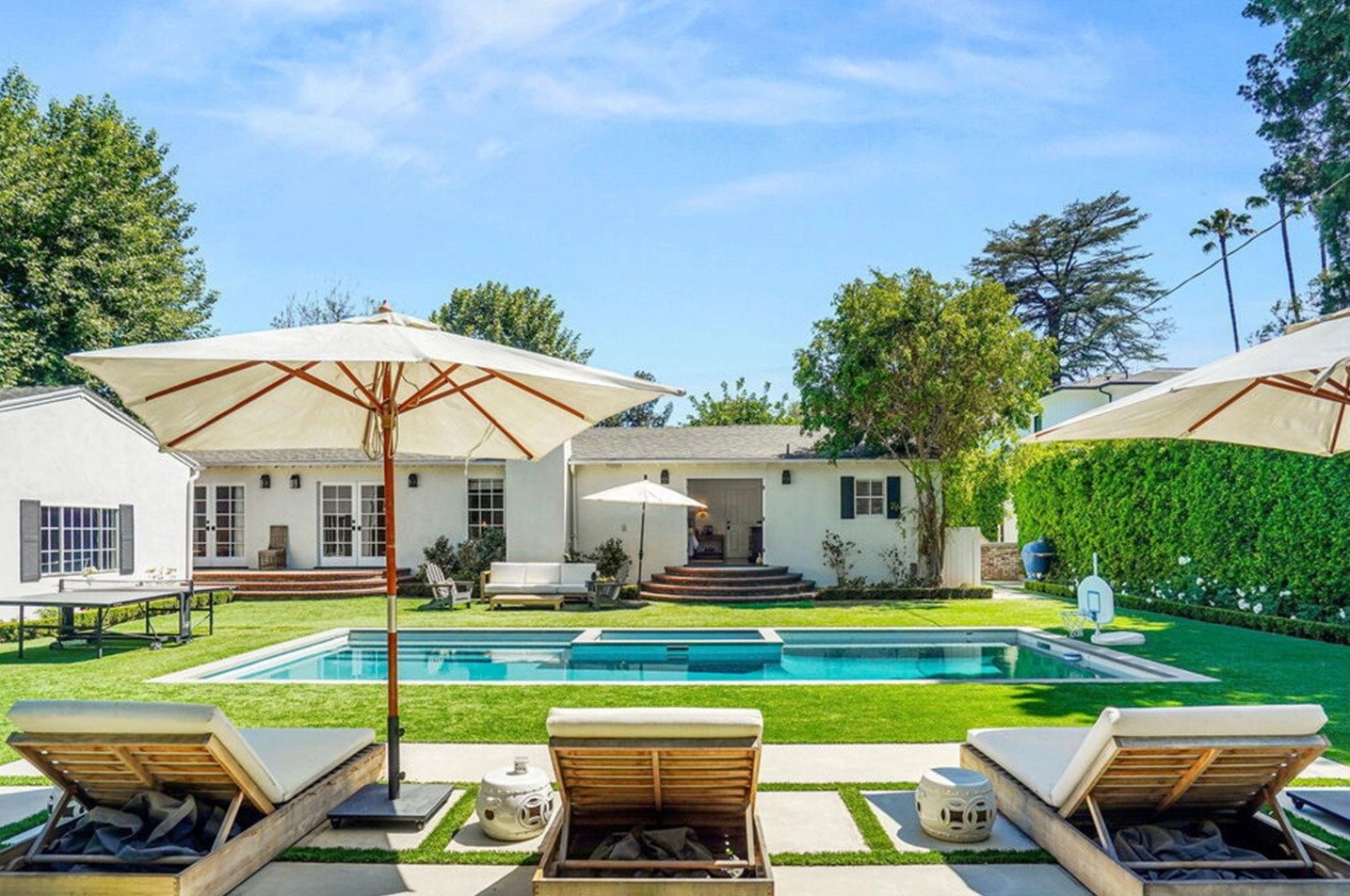House on Siena Way in Los Angeles by SPF: Architects
“Tucked into a steep hillside lot in Bel Air, the 14,000 SF House on Siena Way tested our firmly grounded modernist principles. With three full designs produced due to changing stakeholders and client interests since 2013, the main goals of the project never changed, namely: to resolve the site’s challenges in an elegant way, deliver sufficient square footage despite onerous building height limitations, and provide both an intimate family setting and expansive entertainment abilities for the future residents.
The project, located in Bel Air, presented many challenges including the site’s steepness, narrow street frontage, neighbor-imposed building height restrictions, and difficult vehicular access. By following the natural contours of the site, we maximized the plan, pulled the building down into the site, and stepped the massing to follow the topography. The result is a non-definable curvilinear form, still abstracted in architectural geometry, but with a more fluid and organic shape.
A specific one-story-above grade neighborhood height restriction meant we had to dig deep into the site to unearth the needed additional square footage required for the development to be feasible financially. The challenge, then, was in bringing daylight down to the lower levels. Two large light wells, one with a monumental stair and glass elevator and one that acts as a sunken court with a sculptural olive tree create the required daylight and ventilation making the lower levels pleasing.
The courtyard not only provides daylighting but brings nature to some of the most frequently used areas of the house, allowing the frequented areas of the upper level to experience the tree’s crown and the lower level to experience the olive’s trunk. Appearing relatively modest from the street, the home is secretly expansive.
Always working to avoid producing a home that feels cold and vast, our aim in designing any residence is to enable future inhabitants to feel comfortable in all circumstances: whether they are hosting a large fundraising party or enjoying an intimate family dinner. Reversed from the traditional approach, the entry level consists mostly of ‘public’ spaces while the lower level contains most of the ‘private’ spaces.
In order to resolve the complex geometries on the exterior of the house, we revisited stucco as a facade solution, despite its historical overuse. Requiring very few joint lines, the stucco looks almost monolithic, pairing well with the bronze-painted aluminum slats found on the exterior. Uniting the interior is a restrained palette and consistent finishes: walls are white, while floors and wall paneling are walnut. The stone throughout is light beige, a color that is repeated in the travertine entry wall.
Large amounts of glass with black anodized aluminum frames allow ample light and ventilation into the home. Despite having a more dynamic and fluid geometry than our typical work (the plan is multi-axial: relationships or ‘lanes’ are turned, rather than straight), the house is still set up on a strict 20-foot grid – a theme we find ourselves returning to consistently in residential architecture.”












Apart from home purchases and his family life, you may also know Pinsky from other media-world projects including “Teen Mom” reunions and the “Dr. Drew After Dark” podcast. He’ll also be part of the forthcoming “Special Forces: The Ultimate Test” series airing on Fox this coming January.
Though the Pinskys are listing this apartment for sale, they’ll still keep a residence in Manhattan. Based in California, they’ll also keep homes in Pasadena — their primary perch — and Laguna Beach. During their ownership of this 95th Street lair, Susan Pinsky refurbished it.
The 1,086-square-foot spread — in neutral tones with maple wood touches — is smart-wired with Crestron home automation and Sonos surround sound. Both bedrooms have built-in storage and flat-screen TVs flush-mounted to the wall, while the marble-clad baths boast glass-enclosed showers. There’s also a galley kitchen, and a 20-foot-long dining area and living room. Up above, there are recessed lights; outside, there are views of the Hudson River.











