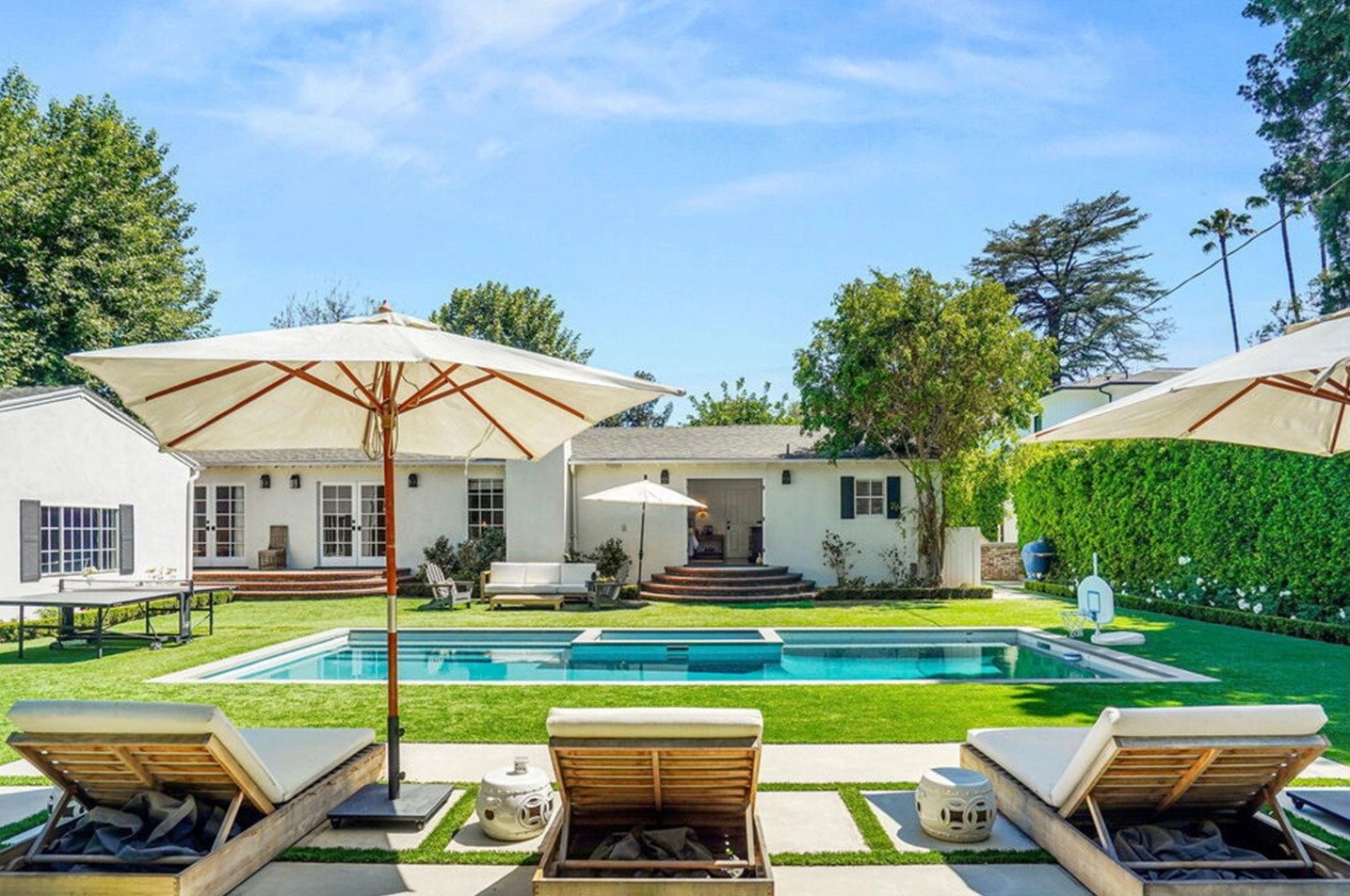Gagosian 541 West 24th Street Shows off Architectural Simplicity by Caplan Colaku
Gagosian 541 West 24th Street in New York shows off its sophisticated space, by Caplan Colaku Architecture, with Damien Hirst’s ‘Forgiving and Forgetting’
Among Gagosian’s 19 locations worldwide, its latest Manhattan gallery, Gagosian 541 West 24th Street, in New York’s Chelsea neighbourhood, has flown under the radar, having opened in March 2020, just a few weeks before the city went into lockdown. The 541 space’s relative obscurity belies its roster of heavy-hitting shows, which has included Ed Ruscha, Gerhard Richter, John Currin, Brice Marden and, as of this month, Damien Hirst, with a body of work entitled ‘Forgiving and Forgetting’, which debuted in Rome in 2021.
Gagosian has ample square footage in the neighbourhood, including a commanding foothold at 555 West 24th Street (home to its most ambitious programming, such as last year’s ‘Social Works’, curated by Antwaun Sargent), and another space on West 21st Street. But the space at 541 West 24th Street possesses a refined and mercurial quality that seems to have resonated with art’s aforementioned big names.
There is an element of provenance – the space used to accommodate two galleries, the once legendary Mary Boone Gallery and the still illustrious Pace Gallery (the latter has moved into larger premises one block north). But the new inhabitant’s appeal is more likely down to its sophisticated renovation by Caplan Colaku Architecture, the New York firm that has collaborated with Gagosian recurrently over the years. Caplan Colaku also oversaw the overhaul of Gagosian’s uptown space at 980 Madison Avenue, and is currently finishing the gallery’s offices right above.
‘What is unique about gallery design is that it is an entirely empty space that is effectively invisible,’ says Jonathan Caplan, a veritable gallery specialist given his past work with The Bass museum in Miami, Gladstone Gallery and Petzel Gallery in New York, as well as numerous exhibition designs. ‘Invisibility is an interesting challenge in itself, especially when the space also needs to be capable of showing from one month to another vastly different kinds of exhibitions: huge abstract paintings, miniature portraits, monumental sculptures, ephemeral installations, film, performance, light works, group shows.
‘Designing a gallery is in certain respects like [designing] a church hall or school gym, which has the potential to be a badminton court, a basketball court, a running track, a dance floor, an assembly hall, a vaccination centre, a theatre, a place of worship, a polling station, an examination room, a storage space. But the similarity ends with the diversity, because other multi-programmatic spaces do not need to be simultaneously neutral and undistracting, and at the same time characterful and sympathetic.’
At 541 West 24th Street, the firm refreshed the street-level space by combining two separate areas and concealing some of the distinctive features that had remained, including historic wood trusses and an exposed decked ceiling. In its place, a clean horizontal plane extends towards the space’s luminous skylight, which in turn hovers above the length of the gallery at double-height.
The mix of volumes elegantly contracts and expands at different points throughout the space, often opening up towards sources of natural light, be it in the main gallery space or in the more introspective auxiliary space, where the skylight has been manipulated and reconfigured to ensure an even distribution of natural light below.




















